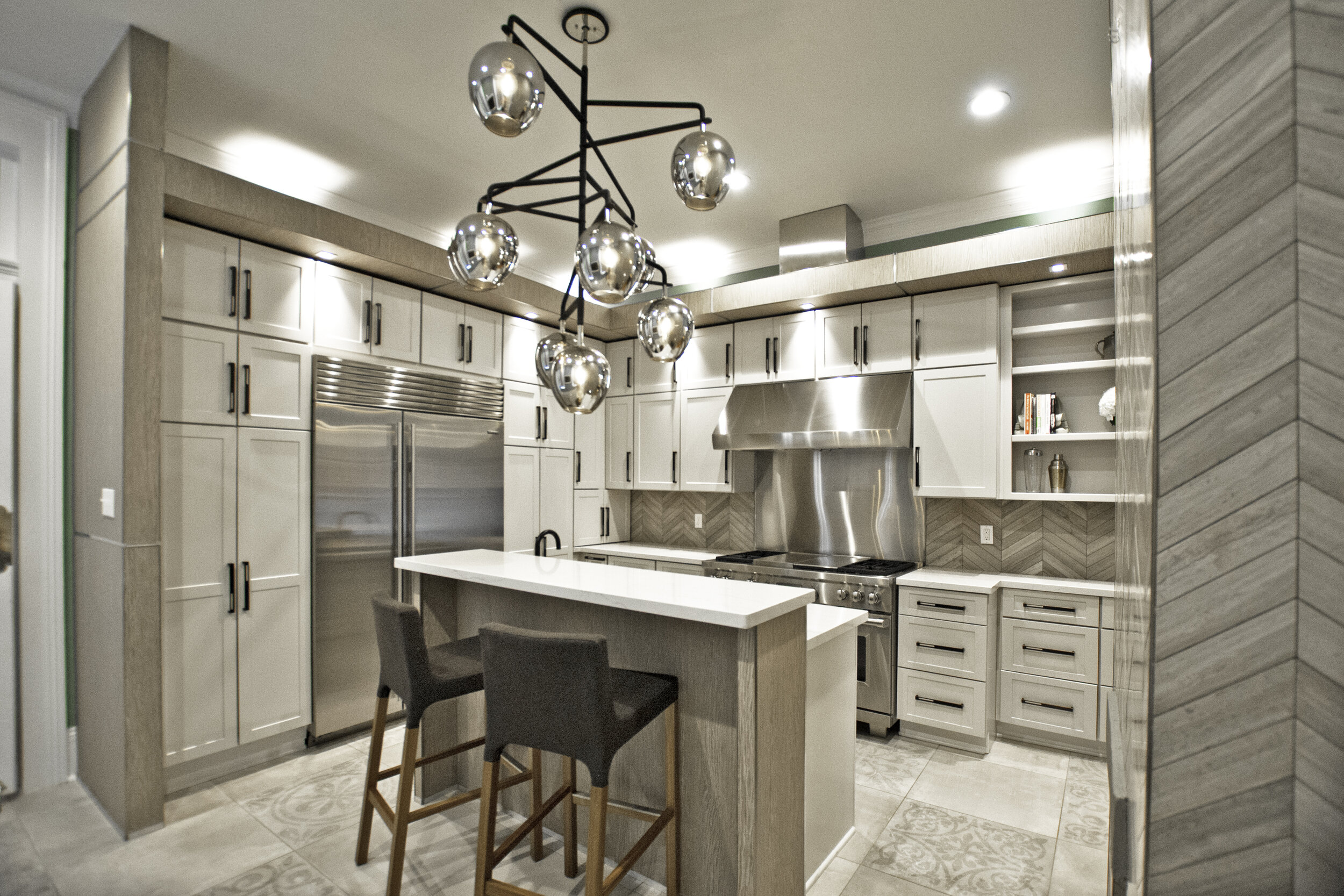PENISTON STREET HOUSE
LOCATION: Garden District, New Orleans, Louisiana, USA
PROGRAM: Interior Renovation & Addition
CLIENT(S): Confidential
STATUS: Complete
PROJECT TEAM: GOAT (Architecture and Interiors); Buckeye Contractors, Inc. (Construction)
Finding design solutions that align with our modern sensibilities, the historic context that New Orleans provides, and the eclectic tastes of our clients is one of the most rewarding challenges we face as architects. This kitchen and dining room makeover is the perfect example of our ability to blend those influences into a coherent and fabulous whole.
The original 200-year old house has been added on to several times; most notably a large mid-century modern living area at the back of the house. The transition between the original house and this addition was jarring and a bit cobbled together. GOAT used the client’s desire for a new kitchen and bar to re-imagine this transition and more organically stitch the two halves of the house together. The kitchen is transitional in styling, using patterns and materials that have a historic feel but applying them in a modern way. The dining nook and bar steps up the contemporary detailing and employs a funky, modern palette of shou-sugi ban wood, steel reveals and edging, and luxurious wood veneer to complete the transition into the modern section of the house.
GOAT team: Peter Spera III, Colin VanWingen








