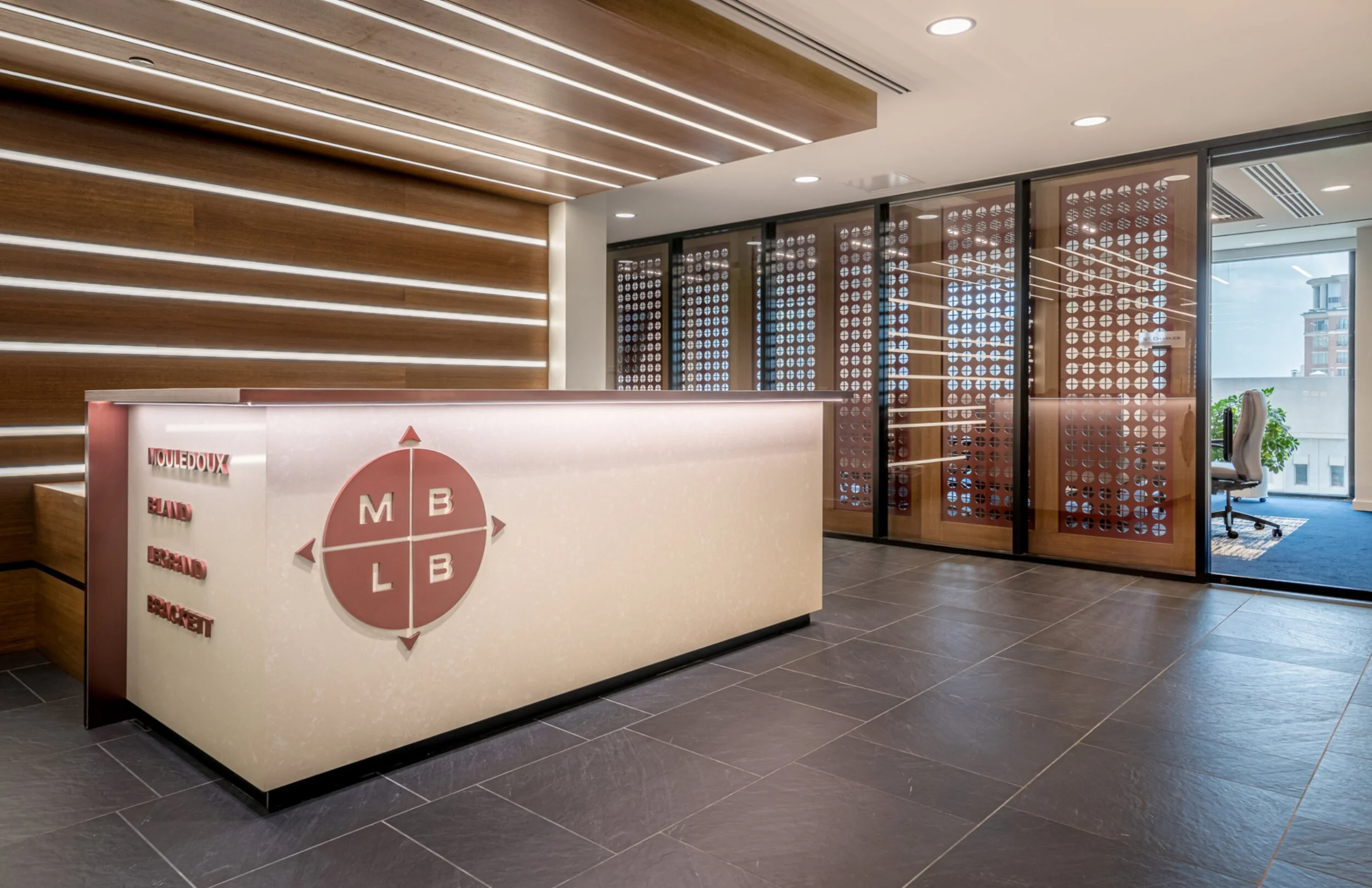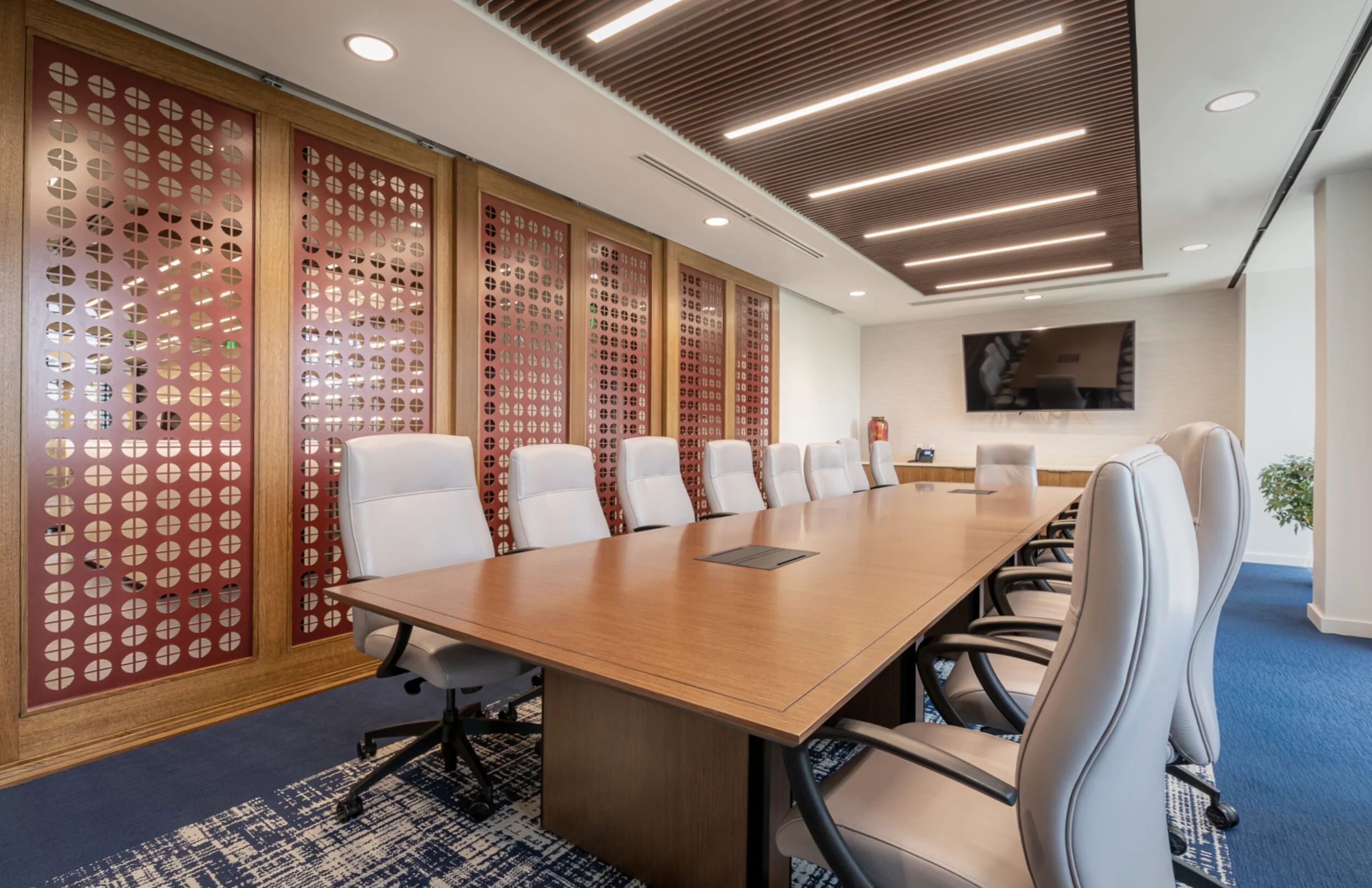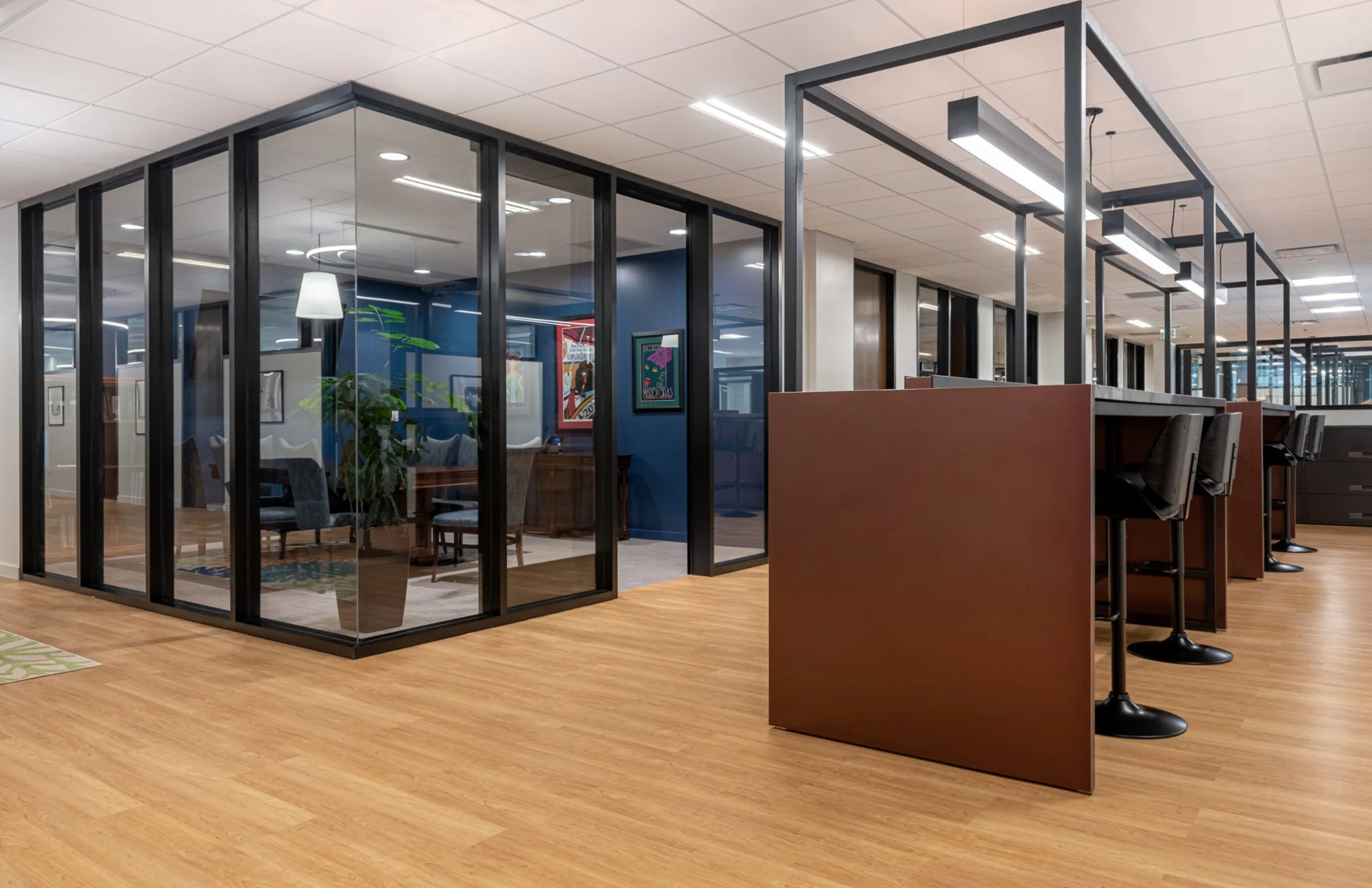Project Spotlight: Modern Upgrades Transform This New Orleans Workspace
Having outgrown their upper floor spaces at the Hancock Whitney Center in New Orleans, law firm Mouledoux, Bland, Legrand & Brackett (MBLB) engaged GOAT to develop a new space within the same building. Looking to modernize their operations and embrace a more contemporary working style, MBLB had a general plan for how their new space should function and worked with GOAT to develop an aesthetic that complimented the firm’s new direction.
The new design focused on creating a combination of private offices, open air secretarial workstations, and dedicated collaboration spaces. The three dedicated team areas are organized around the “communal core” spaces, which include the shared conference rooms, team lounge, and reception lobby.
There was also a focus on the “view without visibility” strategy, which carried into the design of some of the project’s unique details. The reception desk was designed to conceal the receptionist’s workstation and the clutter a desk typically accumulates, while still ensuring that the receptionist is clearly visible to greet a new arrival from the elevator lobby.
GOAT’s humanist approach results in a space that allows MBLB the flexibility and connectivity in their modern workspace. As a contemporary and sophisticated—but not cold—workspace, the MBLB office dedicates a large portion of the floor plan to communal and collaborative spaces to be used by everyone.
Additional photos and project information can be found at nolagoat.com/mblb.



