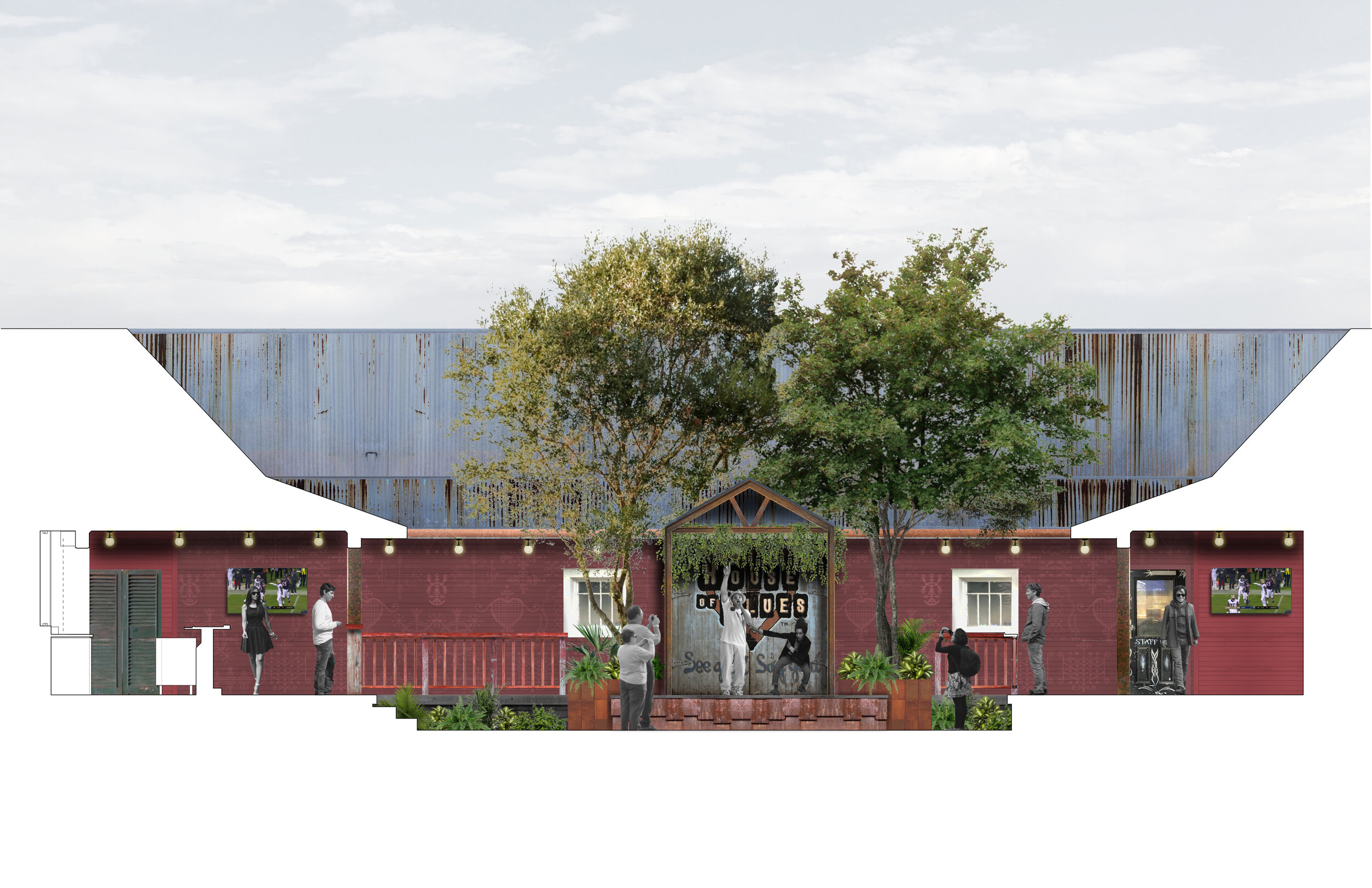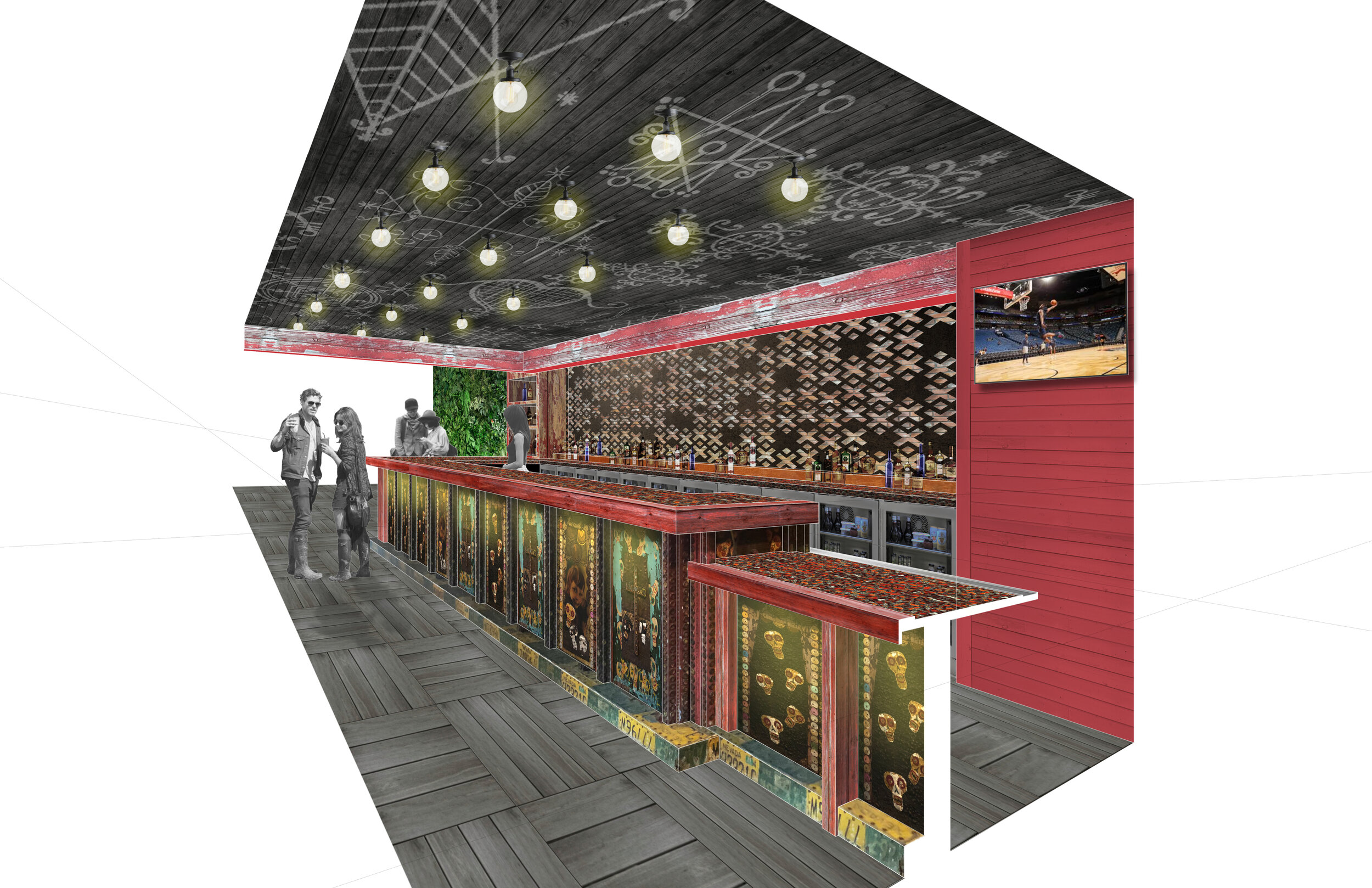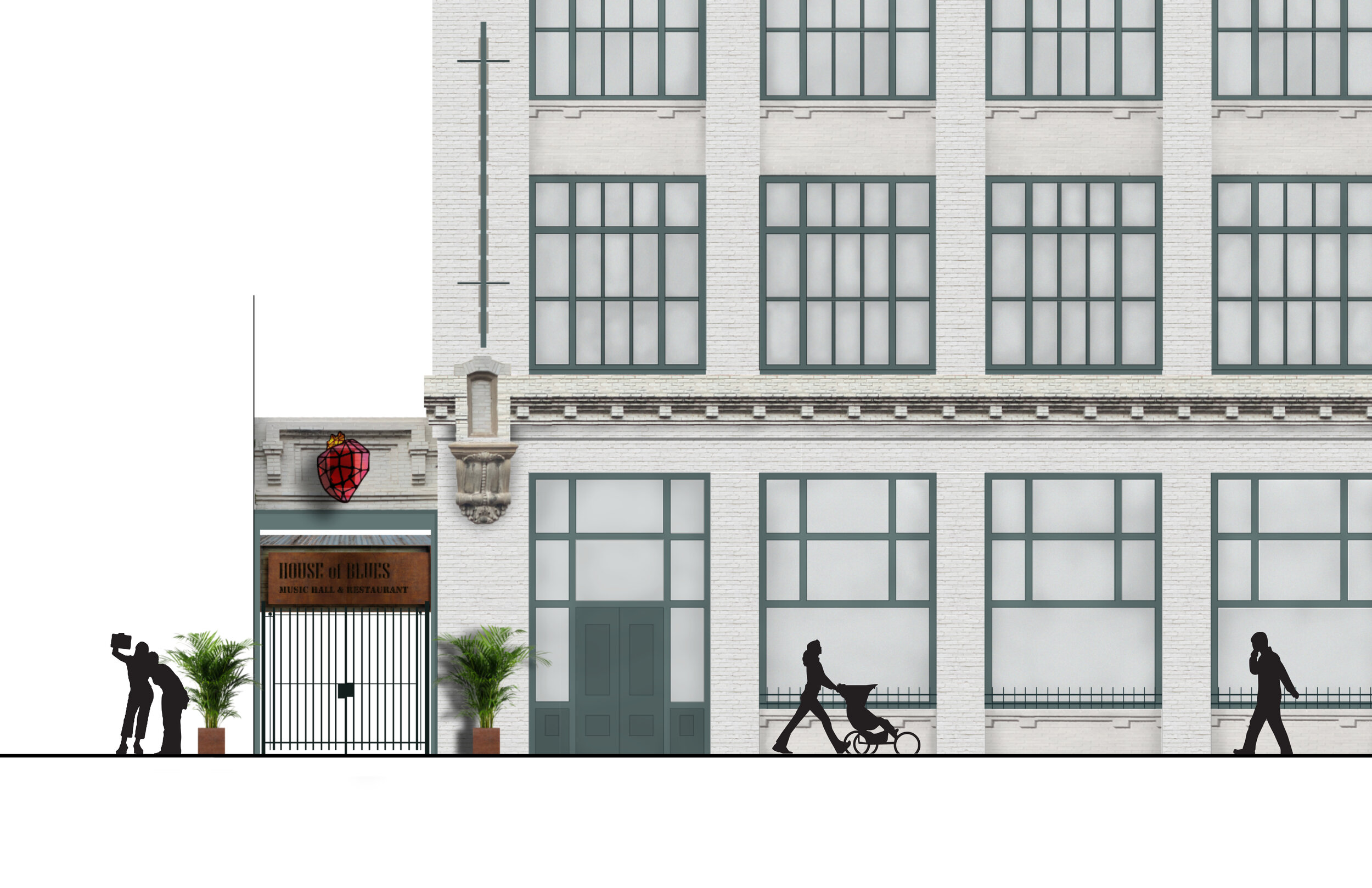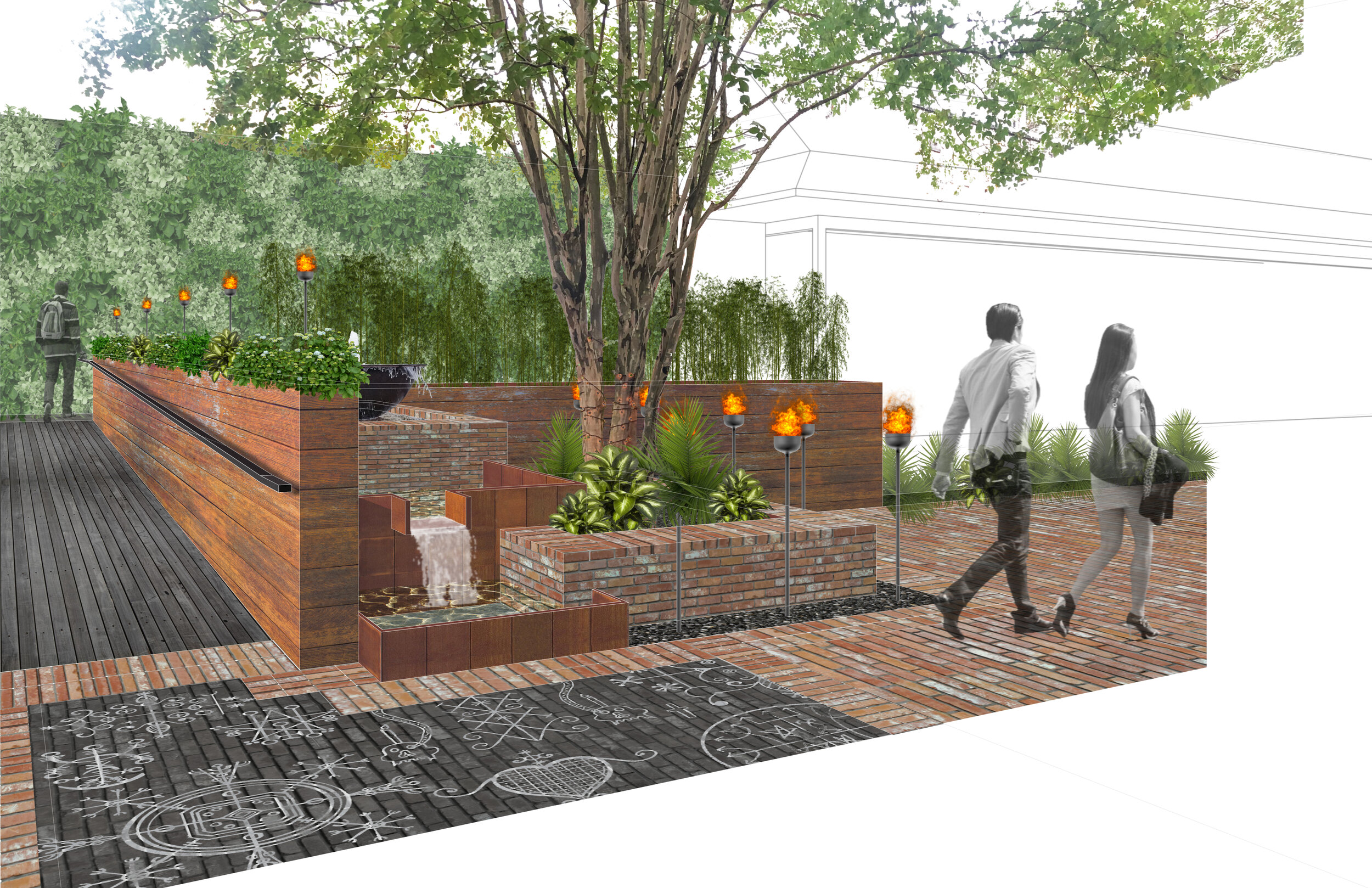VOODOO GARDEN
LOCATION: French Quarter, New Orleans, Louisiana, USA
PROGRAM: Renovation of Existing Entry, Courtyard, and Bar
CLIENT(S): Live Nation
SIZE: 5,300 SF
PROJECT TEAM: GOAT (Architecture and Site); Batture LLC (Surveying and Civil Engineering); Electrical Design Solutions (MEP Engineering); Bandit Lites (Lighting Effects Design); Ryan Gootee General Contractors (Pre-Construction Services)
Voodoo Garden is an existing outdoor bar and event space located in the courtyard of the House of Blues (HOB), in the heart of New Orleans’ French Quarter. HOB is a national live music and dining brand with a well-earned reputation for fun, funk, and effortless cool.
After completing the renovation of the House of Blues restaurant in early 2020, Live Nation engaged GOAT to reimagine Voodoo Garden, as well as the entry sequence into the property with similar themes in mind: modernize the space, dial back the kitsch, and increase the sophistication, all while maintaining the folk authenticity and funkiness that the brand is known for. The proposed project is organized into three zones: the entrance alleyway, the courtyard, and the bar.
GOAT team: Paula Bechara, Peter Spera III, Colin VanWingen
OVERALL COURTYARD ELEVATION
The existing entrance to the House of Blues’ music venues, restaurant and courtyard lacks interest and does not do justice to the excitement that lies beyond. To rectify this, GOAT reimagined the entry sequence with new art signage, an architectural threshold, lush plantings, graphic “area rugs” integrated into the brick paver walkway, and new contemporary Bevolo lighting. To draw visitors’ interest down the long alley, GOAT designed a beacon: a corten steel skull sculpture illuminated by live flame and inspired by Voodoo iconography. This “skullpture” signals the entrance to the Voodoo Garden.
At the threshold to the Garden, a new accessible entry is integrated into the landscape, providing entrée to the level of the restaurant and Voodoo Garden’s feature bar. Much of the existing, well established landscaping is preserved and augmented with new, native species to amp up the space’s lush, tropical feel. New architectural, corten steel planters define the courtyard’s perimeter and create the elevation needed for a live performance platform. The courtyard is subtly illuminated by festoon lighting, decorative candle displays, and a feature fireplace. The fireplace opens both to the courtyard dining tables and to the elevated bar space.
BAR VIGNETTE
The iconic existing bar is largely retained and refreshed with a new recycled glass top and back bar display. The back bar is invigorated as a primary focal point of the space with an internally illuminated cut steel panel wall, carved with a motif inspired by Voodoo iconography and Marie Laveau’s infamous tomb. This motif is repeated in the treatment of the feature fireplace and, more subtly, elsewhere throughout the space. The existing bar is expanded to create an elevated, semi-private lounge space. The lounge is surrounded by lush planting, adorned with a large custom mural of local musical luminaries, and illuminated by the feature fireplace & contemporary Bevolo lighting.
Taken as a whole, the project elevates the outdoor spaces at the House of Blues, increases their usefulness, accessibility, and aesthetics, and continues the brand’s sophisticated evolution.
LOUNGE VIGNETTE























