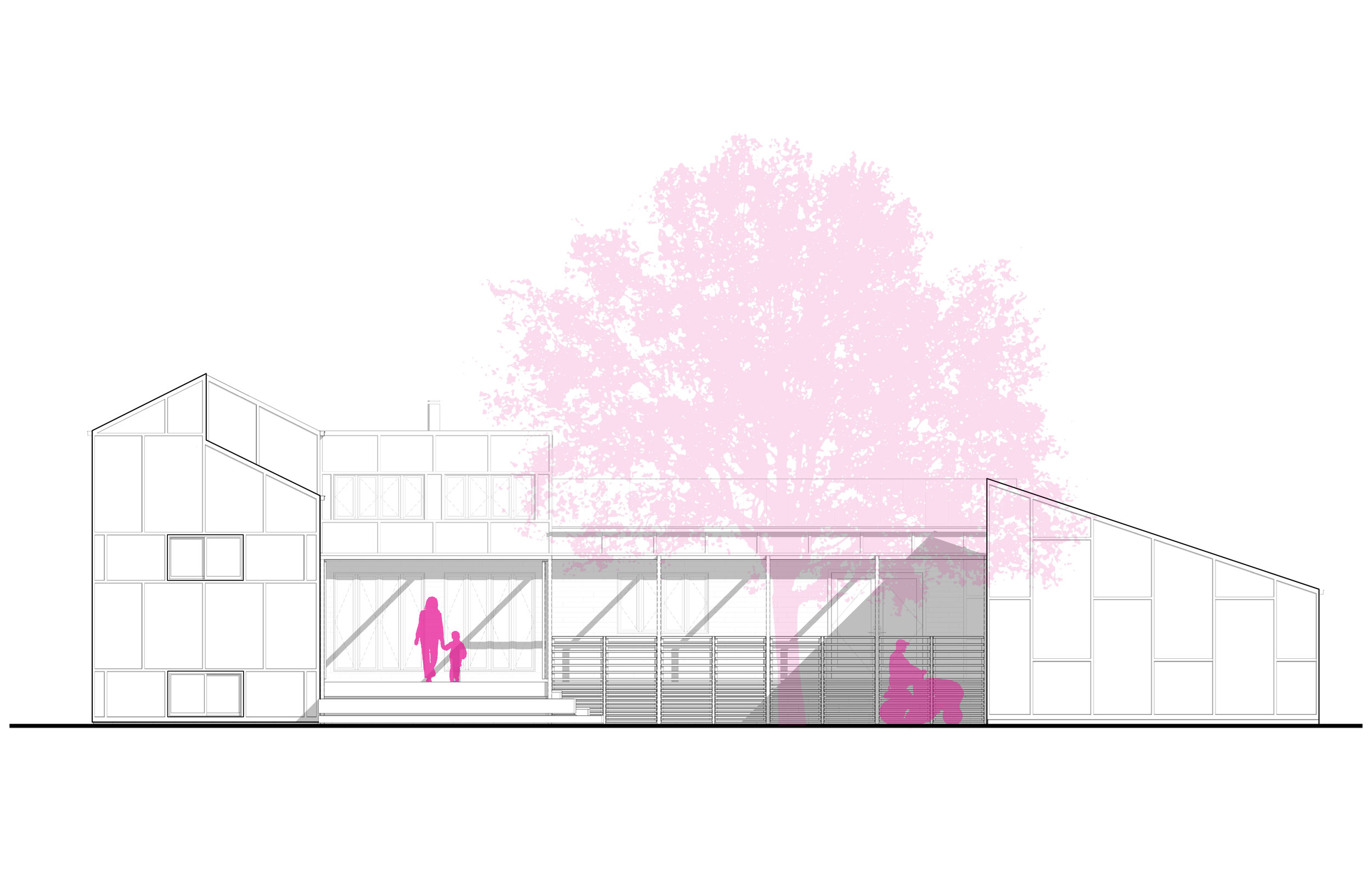HARDY DAM HOUSE
LOCATION: Manistee National Forest, Newaygo County, Michigan, USA
PROGRAM: Private residence
CLIENT(S): Confidential
SIZE: 2,500 SF
BUDGET: Confidential
STATUS: Construction Documents
PROJECT TEAM: GOAT (Architecture, Interiors and Site)
Situated in a remote residential enclave in northwestern Michigan, the site of the Hardy Dam house looks out onto a dense woodland. The picturesque Hardy Dam Reservoir lies about 500 yards down a narrow trail through the forest from the property.
The design of the house for the site is driven by its natural features and the social inclinations of its future residents. The form of the house is derived from the location of a 50-year old birch tree and a 100-year old oak tree that provide shade in the summer from the eastern sun. The house’s living areas have panoramic views toward the woods in order to fully take full advantage of the scenery and the famous beauty of Michigan’s changing seasons. The most striking feature of the design is a porch that runs the entire length of the east side of the house. Wanting to be able to transition from entertaining a crowd to privately enjoying their secluded spot, the owners requested that the porch be enclosable with sliding and folding wood slat panels.
The project is a distinct example of GOAT’s favored approach to architectural design. When the constraints of a site and the unique challenges issued by the client are allowed to push the design, innovative, contemporary results are inevitable.
GOAT team: Paula Bechara, Peter Spera III, Colin VanWingen











