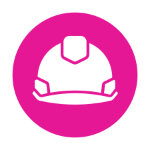1304 ST. CHARLES AVENUE
LOCATION: Lower Garden District, New Orleans, Louisiana, USA
PROGRAM: 6-Story Mixed Use Tower
CLIENT(S): 1304 St. Charles Ave LLC
STATUS: Design / Construction / Complete
PROJECT TEAM: GOAT (Architecture); Qore Constructors (General Contractor); Carubba Engineering (Structural & Civil); Moses Engineers (MEP); SRF Group Consulting (Project Management)
The most important priority for the ownership team when they approached GOAT with a narrow site on iconic St. Charles Avenue was to maximize the relationship between the apartments and the Mardi Gras parade route that passes in front of the site. The design team accomplished this by filling the compact footprint to the fullest extent allowed by code, stretching the building vertically to six stories, and extending balconies on the two facades with views along the Avenue.
The ground floor is dedicated to the building’s infrastructure, circulation, and a retail space reserved for a future tenant such as a café or bookstore. Floors two through five are occupied by a single three-bedroom housing unit on each floor, featuring 360 degree views of the city. On the roof deck, residents will be able to enjoy a private pool and garden with similar views toward the skyline and down the parade route.
GOAT team: Paula Bechara, Ian Shaw, Colin VanWingen, Peter Spera III
This project presented GOAT with a number of design challenges, as well as an extremely complex permitting process. Each challenge was met creatively and collaboratively by GOAT and their consultants, Carubba and Moses, resulting in a project that will be a proud addition to one of New Orleans’ most treasured neighborhoods.














